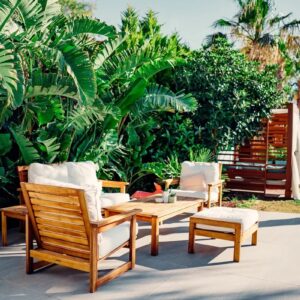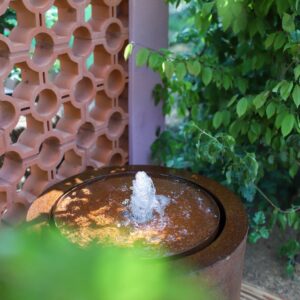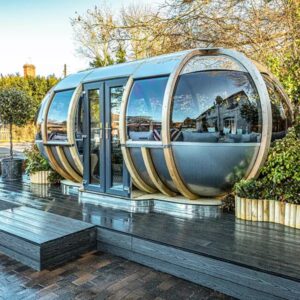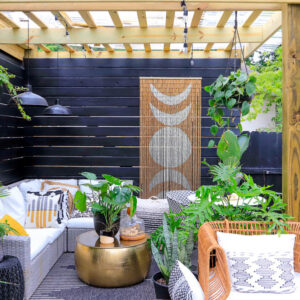

An in-depth understanding of the site and its characteristics was the starting point for the design of this home. The design evolved to harness local breeze patterns and capitalize on a northern light for good winter solar gain.

The resulting ‘L’ shape addresses the desirable northern orientation, harboring a courtyard that enjoys breezes and views through the house.

The slender, elongated living platform, positioned along the site’s southern edge, allows excellent light penetration, and the narrow girth facilitates cross ventilation.

Pedestrian entry takes precedence as one arrives along a crafted brick path that rises from the street level to the front entrance.

The gentle arc of the brick wall that frames and grounds the deck reflects the contours of the land and provides a welcoming arrival. Moving about the home through large windows and doors becomes a positive engagement with the landscape.

The incorporation of well-considered passive design principles means that air-conditioning is rarely required.

The quality of light that permeates the home and the transparency of spaces celebrate the ambiguous distinction between interior and exterior, resulting in a curated calmness within the architecture.

The earthy tonality of the brickwork was carefully selected to reflect the colors of the land. Sustainably and locally sourced blackbutt timber is used in critical areas that provide textural warmth.




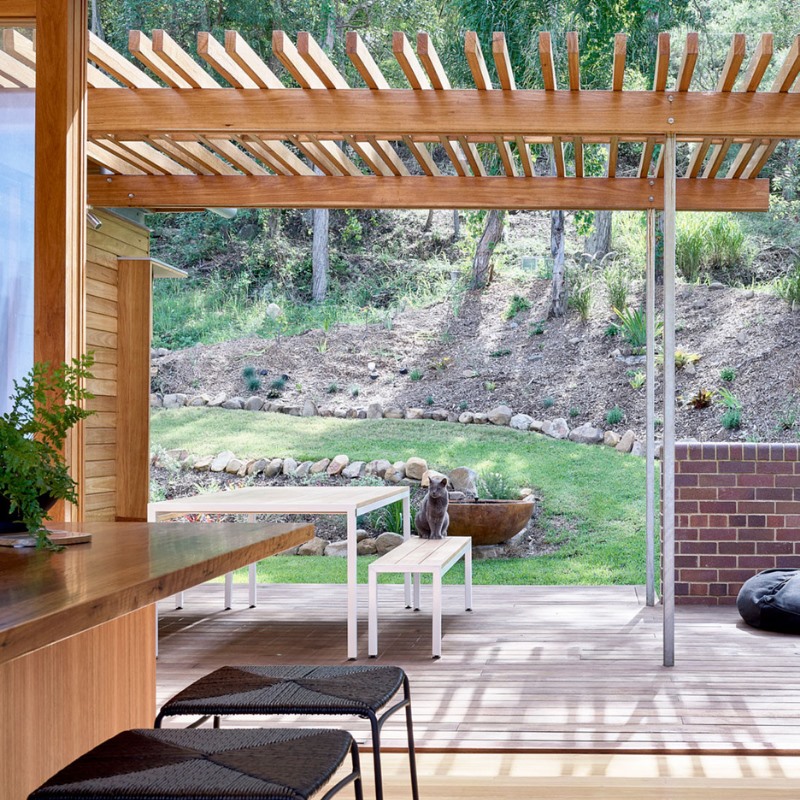






More Recommended Houses
Project Name: Brunswick House
Architect: Winwood Mckenzie Architecture












Credit: Lunchbox Architect
